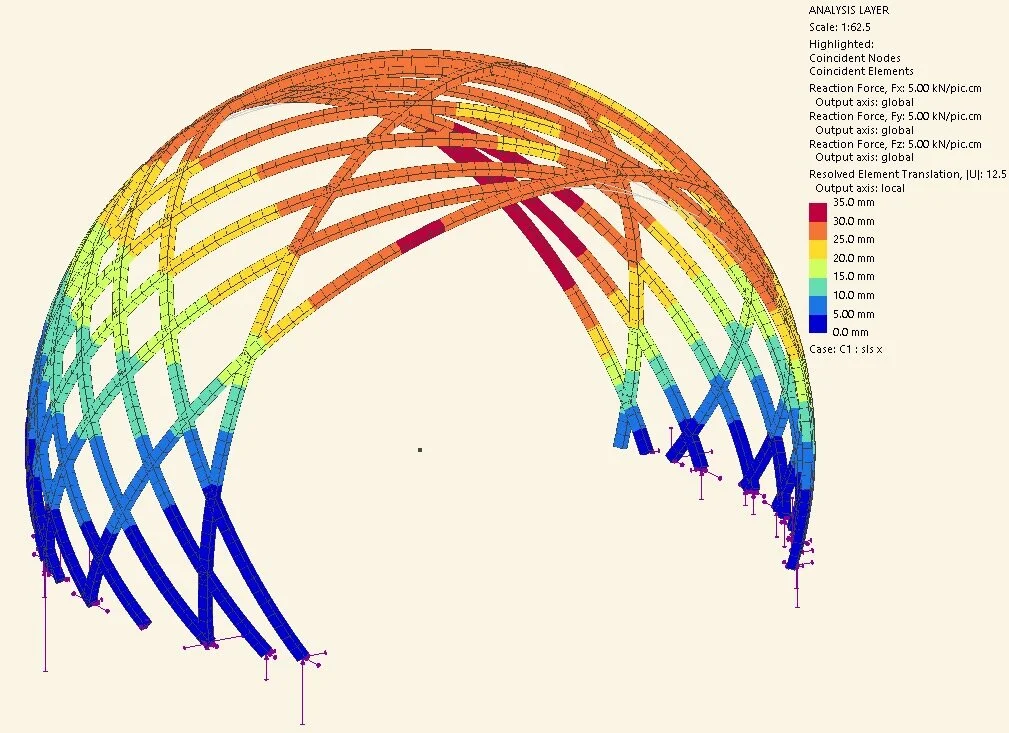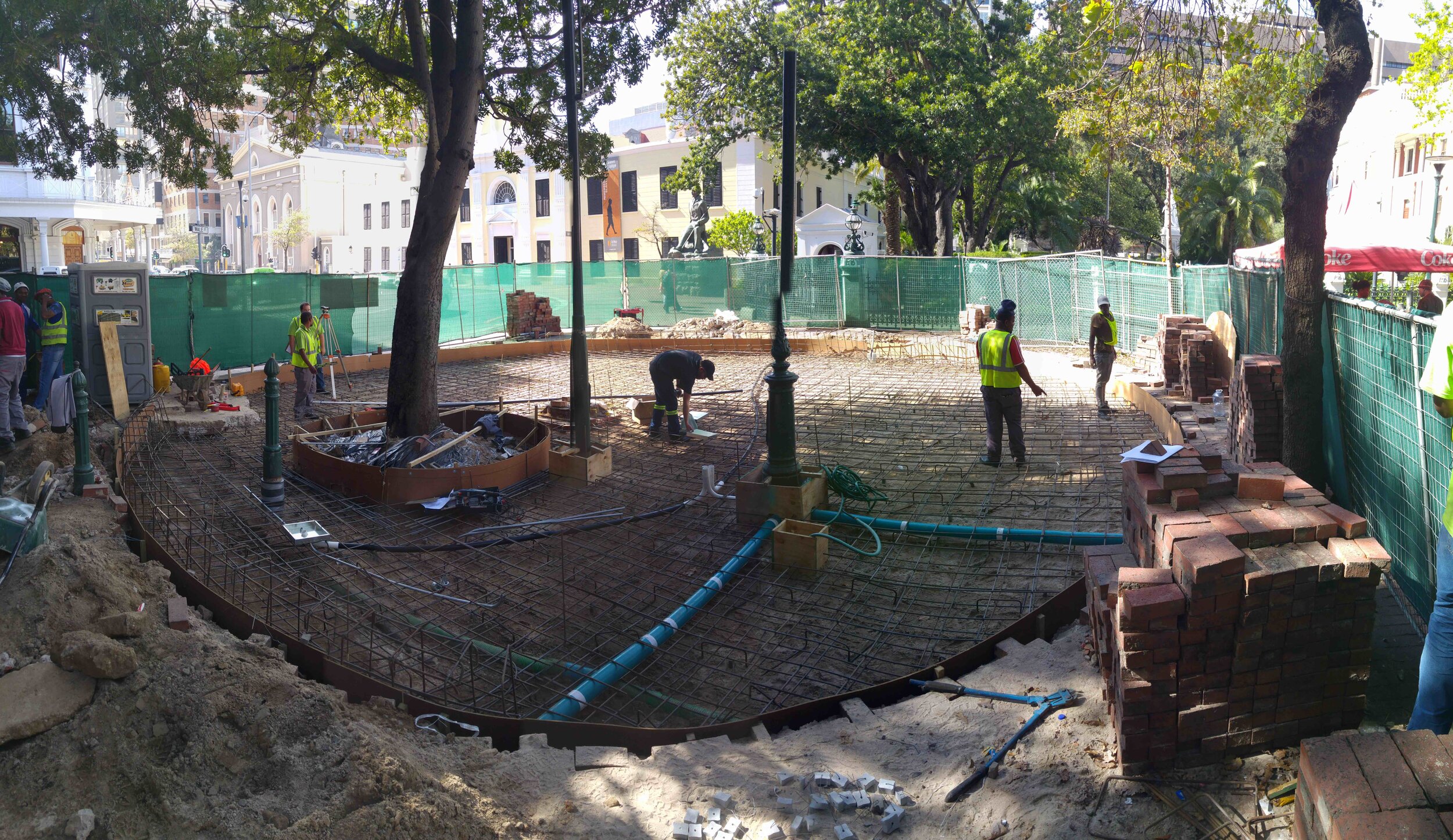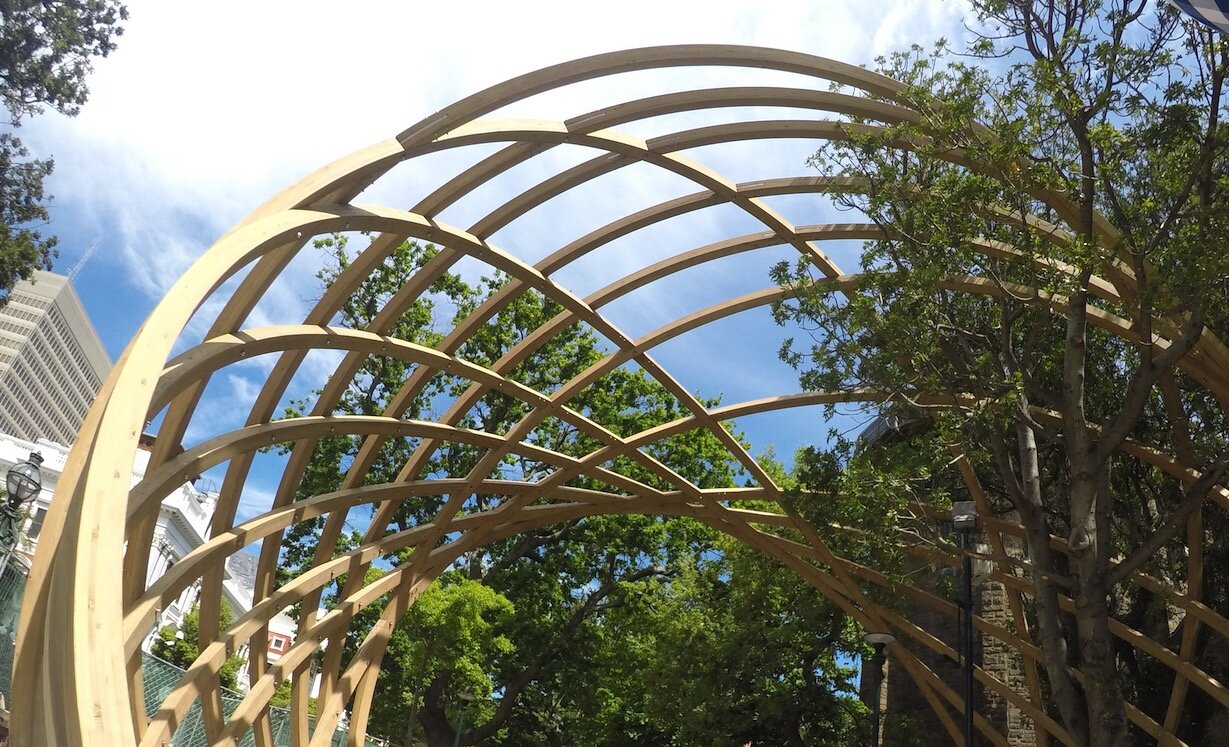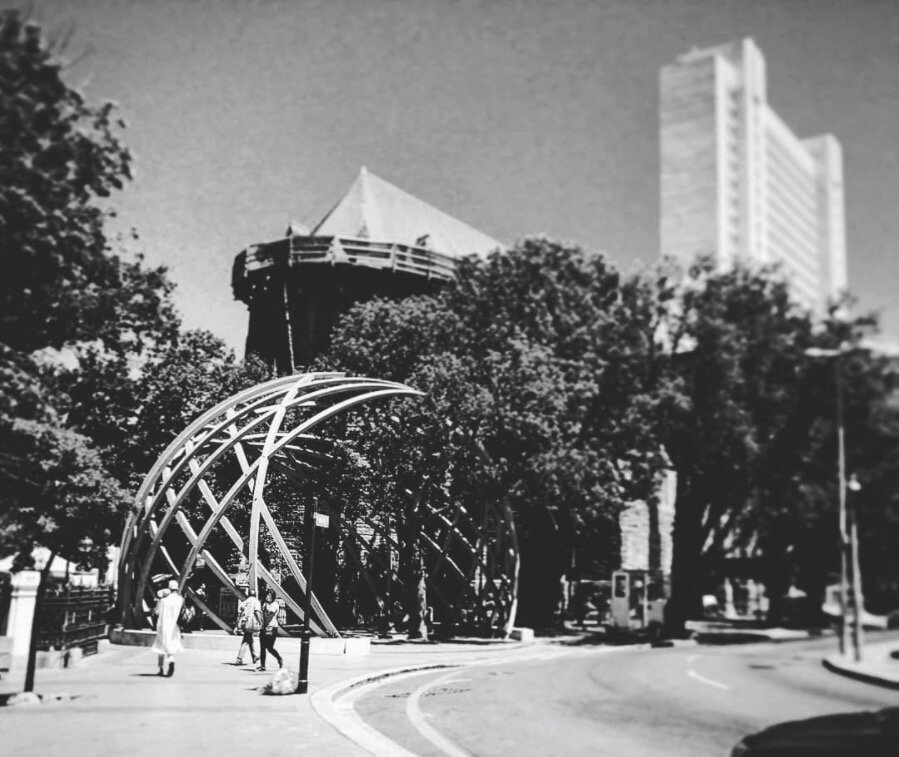This project, conceived by Snøhetta, is located outside of St. George’s Cathedral in Cape Town. It is comprised of a lattice of curved, laminated, Siberian Larch timber members with varying degrees of fixity based on the wind and shape requirements. These fixings vary from steel through-plates spliced and bolted either side, to high quality timber screws fixing the members within 2 planes. All designed explicitly for the forces experienced under a calculated variety of worst-case loading scenarios.
Spanning over 12m across Government Avenue and over 8m high, it relied on meticulous computer modelling and design calculations in order to keep the sections as slender as possible in order to achieve the light nested aesthetic - whilst still able to withstand the tough Cape Town elements.














